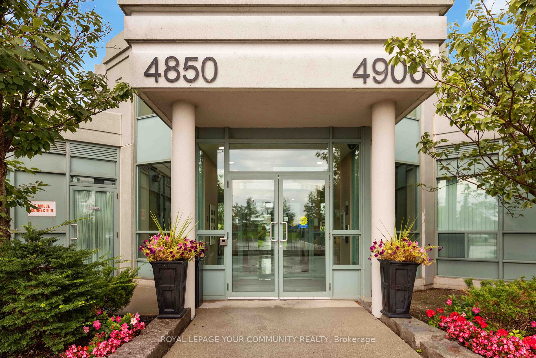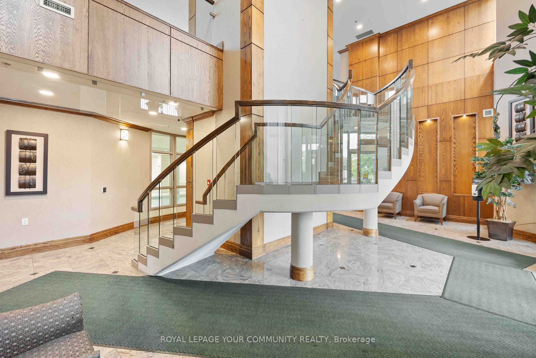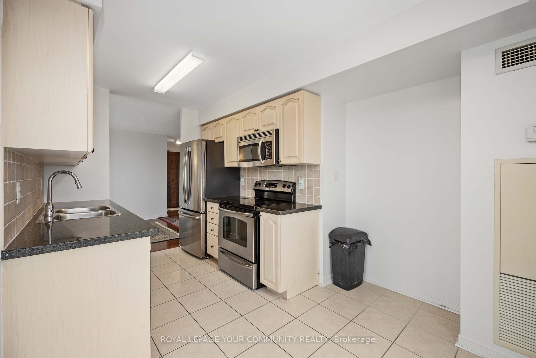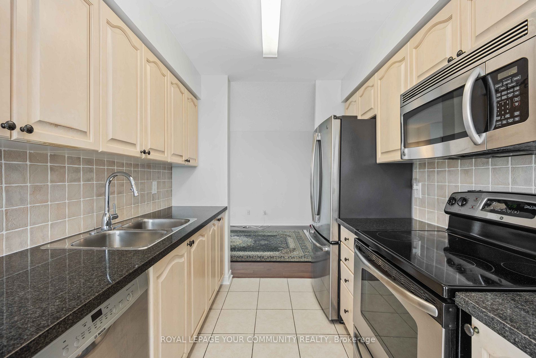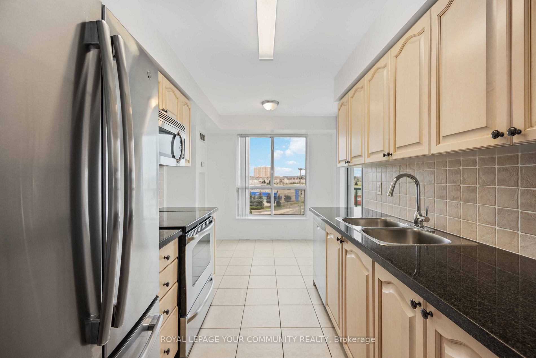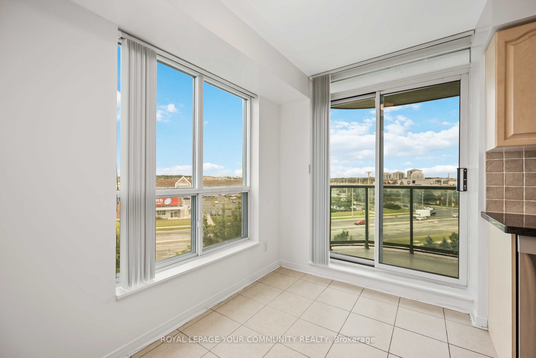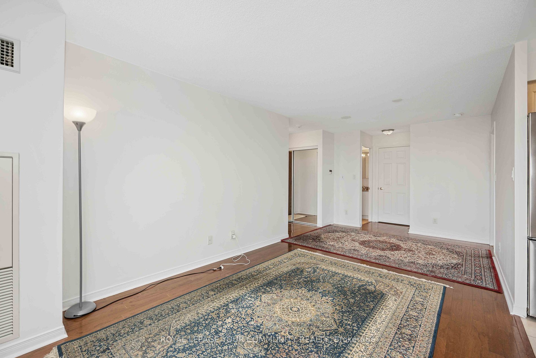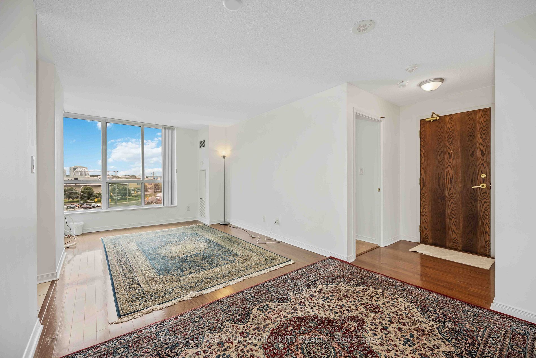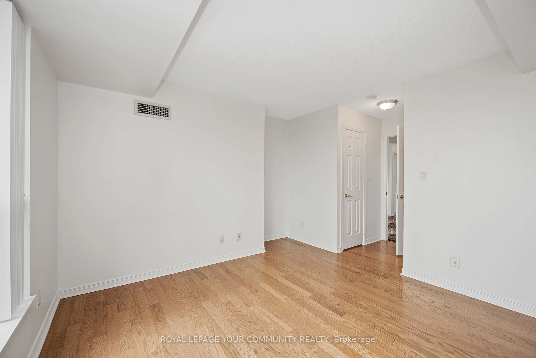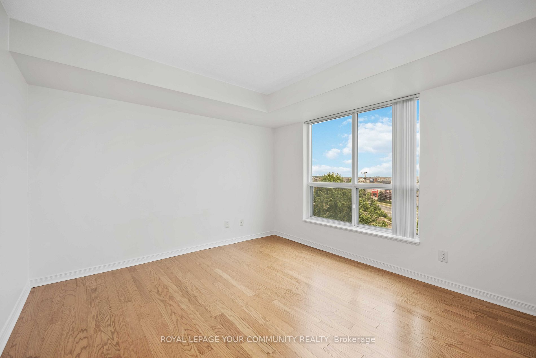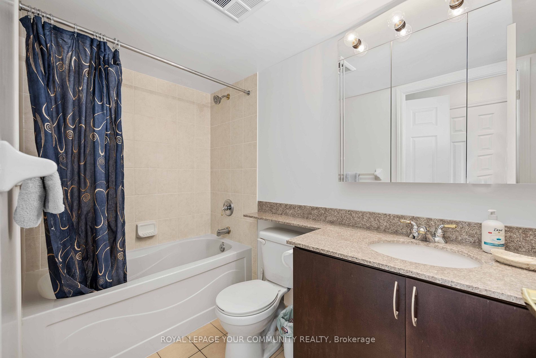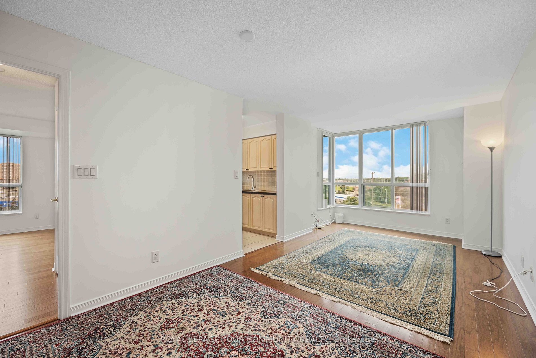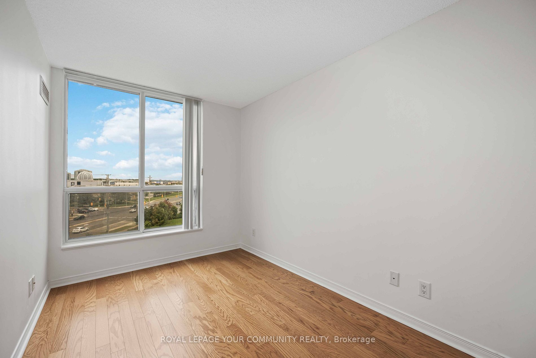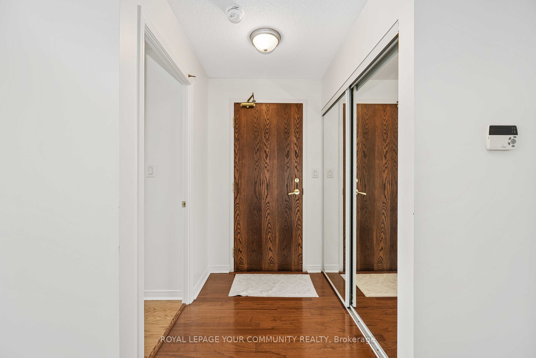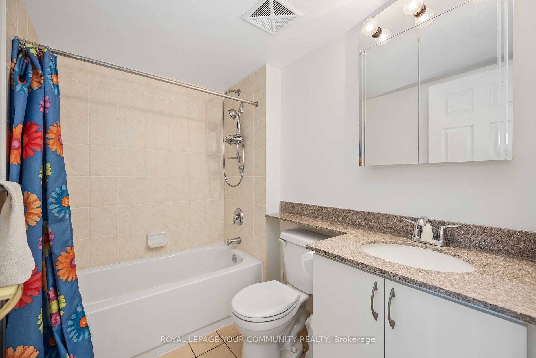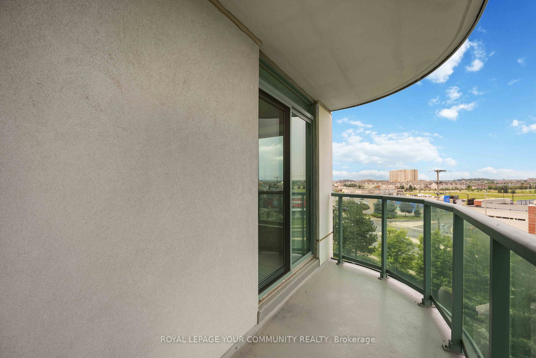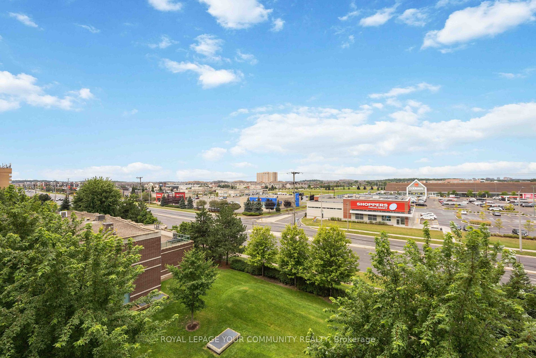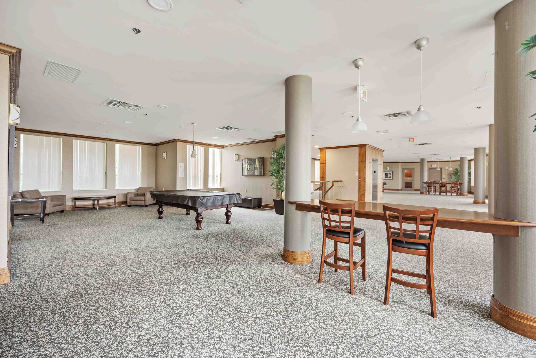| Date | Days on Market | Price | Event | Listing ID |
|---|
|
|
- | $3,350 | For Rent | W12315768 |
| 7/29/2025 | 80 | $3,350 | Listed | |
|
|
25 | $789,000 | Terminated | W8466170 |
| 6/20/2024 | 25 | $789,000 | Listed | |
|
|
61 | $789,000 | Expired | W8252054 |
| 4/18/2024 | 61 | $789,000 | Listed | |
|
|
93 | $3,350 | Expired | W8148546 |
| 3/14/2024 | 93 | $3,350 | Listed | |
|
|
63 | $789,000 | Expired | W8066460 |
| 2/14/2024 | 63 | $789,000 | Listed | |
|
|
106 | $789,000 | Expired | W7006408 |
| 9/16/2023 | 106 | $789,000 | Listed | |
|
|
61 | $3,350 | Terminated | W7254036 |
| 10/27/2023 | 61 | $3,350 | Listed | |
|
|
28 | $3,350 | Terminated | W6743692 |
| 8/15/2023 | 28 | $3,350 | Listed |



